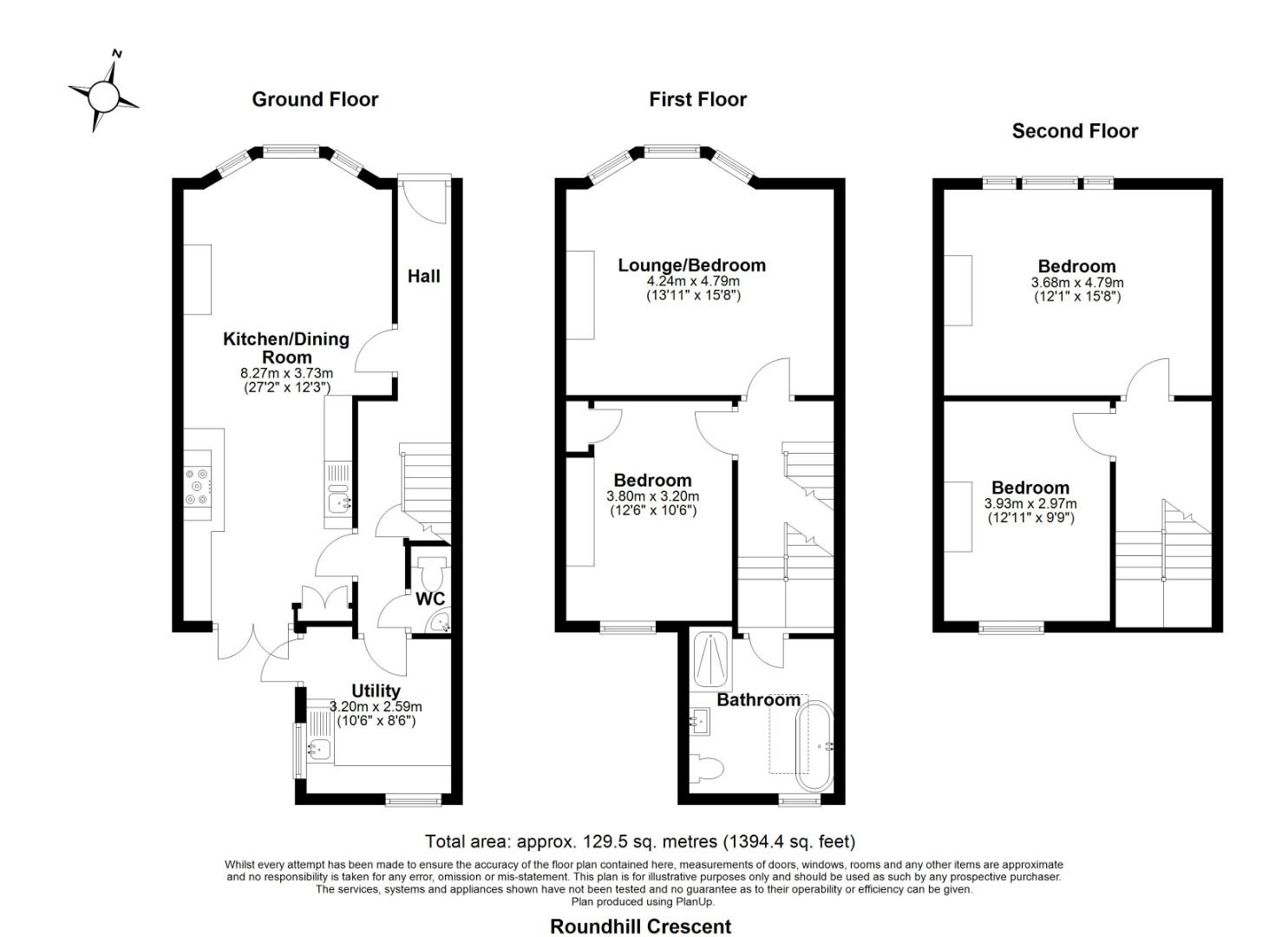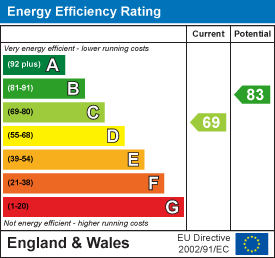Maslen Letting Agents is delighted to off an IMPRESSIVE 3/4 BEDROOM BAY FRONTED family home with bright & spacious accommodation arranged over 3 storey's within the sought after ROUNDHILL CONSERVATION AREA. The house has an array of period features throughout, an OPEN PLAN kitchen/dining or living room with open fireplace, a private paved rear garden, high ceilings, a smart MODERN bathroom with vaulted ceiling & VIEWS over Brighton. Deposit £2750. EPC Rating C. Council Tax Band D. The property is unfurnished and available now.
Front door to:
Stairs rising to first floor, radiator, wooden floorboards, cupboard housing meters & fusebox, doors to all rooms.
Sash bay window to front with fitted wooden shutters, radiator, feature fireplace with marble surround (open & functional), ceiling cornicing, ceiling rose, wooden floorboards.
Range of hand crafted solid wood wall & base units with wooden work surfaces over, inset 1.5 bowl stainless steel sink drainer unit with mixer tap, 'range' style cooker with extractor fan over, space for dishwasher, fridge/freezer, part tiled walls, wooden floorboards, ornate French doors to rear garden.
WC with concealed cistern & push button flush, corner wash hand basin with mixer tap, wooden floorboards.
Range of base units with roll edge work surfaces over, inset stainless steel single drainer sink unit with mixer tap, wall mounted 'Worcester' boiler, washing machine, fridge/freezer, part tiled walls, tiled floor, radiator, recessed spotlights, 2 x sash windows, door to rear garden.
Split level landing, stairs rising to second floor, doors to all rooms.
WC, wash hand basin with hot & cold taps, vanity storage below, freestanding panelled bath with mixer tap & hand held shower attachment, large walk in shower with mains fed 'rainfall' style shower over, part tiled walls, ladder style heated towel rail, wooden floorboards, Velux window, sash window to rear with frosted glass & fitted wooden shutters.
Sash window to rear, feature fireplace, built in storage cupboard, wooden floorboards.
Sash bay window to front with fitted wooden shutters, feature fireplace with marble surround (open & functional), ceiling cornicing, radiator, wooden floorboards.
Sash window to rear, hatch to loft space, doors to all rooms.
Sash window to rear, radiator, wooden floorboards, feature fireplace.
3 x sash windows to front with pretty views over Brighton, radiator, feature fireplace, wooden floorboards.
Southwest facing, laid to patio, range of flowering shrubs & plants, outside tap, enclosed by brick walling & timber fencing.
129.5 sq.m. (1394.4 sq.ft.)


Fiveways is a family area. Outside of central Brighton but close enough to make town easily accessible, there are good schools, big houses and great parks.It's a village in itself. There's a traditional greengrocer, butcher & deli, with plenty of green space nearby – Blakers Park, Preston Park and access to the South Downs via Ditchling Road.Fiveways is where people come to settle down in a family home, but still want everything Brighton has to offer.
Read more