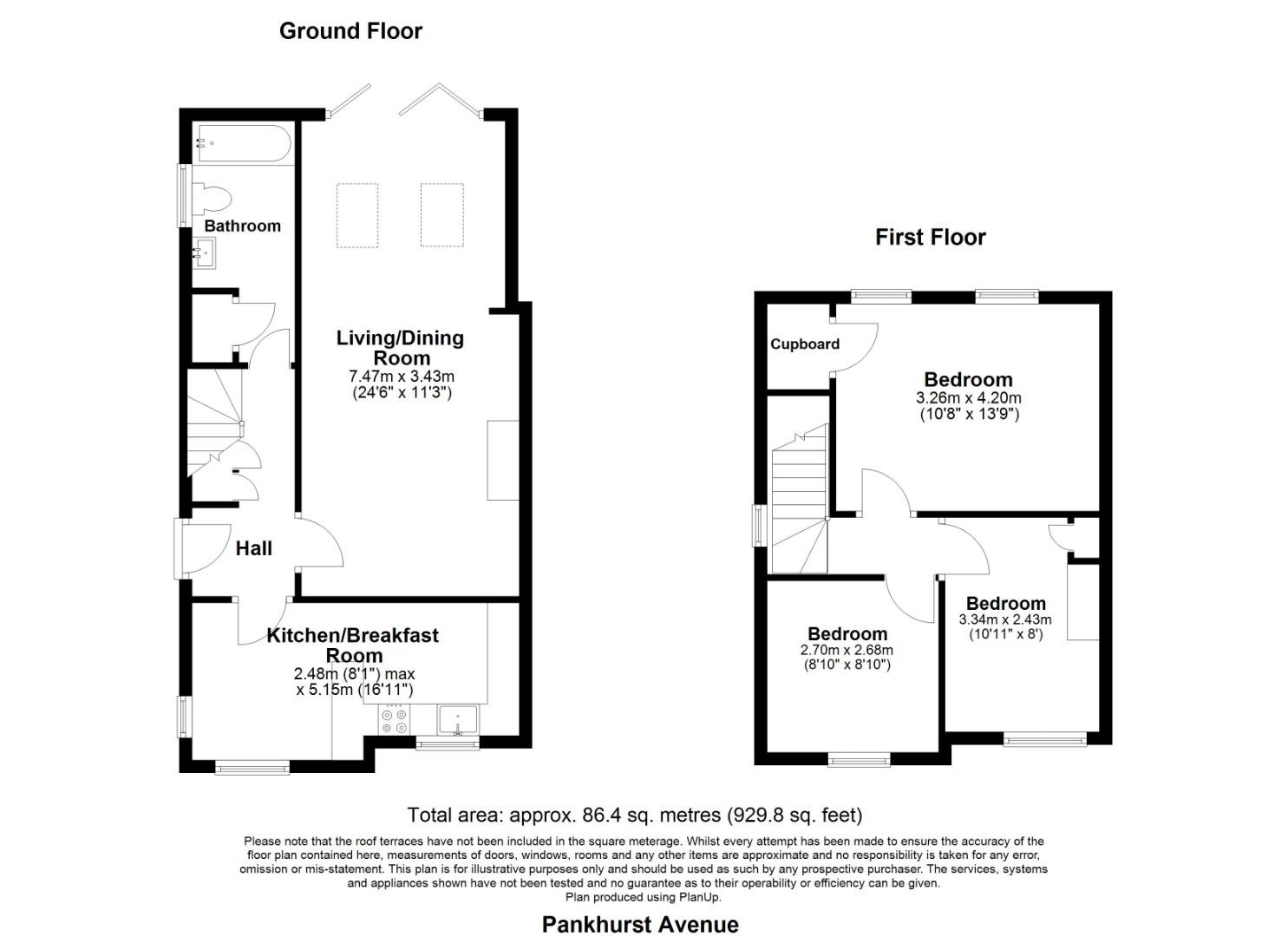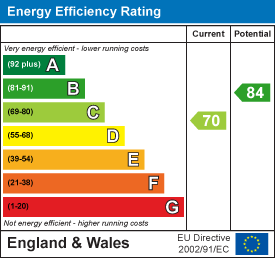A BEAUTIFULLY PRESENTED 3 bedroom, EXTENDED, SEMI-DETACHED HOUSE with an impressive SOUTHERLY ASPECT LANDSCAPED REAR GARDEN. The property has a FANTASTIC FULL-WIDTH Kitchen/Breakfast Room, a VAULTED CEILING TO THE EXTENDED LOUNGE with BI-FOLD DOORS overlooking and leading to the terrace, a stylish bathroom, double glazed windows, gas heating, POLISHED FLOORBOARDS and EXPOSED BRICKWORK. Located in a popular residential area close to ST LUKES'S SCHOOL. Viewings are highly recommended. Exclusive to Maslen Estate Agents. Energy Rating: C70
What the owner says:
"We have loved living in our home for the past five years and we will truly miss living on Pankhurst Avenue. Our street is quiet and we are very confident that you won't find friendlier neighbours in the whole of Brighton! Living in this location gives you easy access to the sea, town, Queen's Park and the racecourse. The latter providing outstanding views of the sea and surrounding countryside. The house itself is without fault and this property would be perfect for someone who wants to add their own personal touches to it. Our children have loved playing in our warm, south facing garden and we have particularly enjoyed entertaining in the light and airy living room. We will truly miss living here and, if it weren't for our decision to relocate, we would definitely have stayed."
Front door to:
Polished floorboards, doors to the kitchen/breakfast room, the extended lounge and the bathroom, stairs to the first floor, radiator.
A stunning, extended living space, with grey bi-fold doors, overlooking and leading to the landscaped rear garden. Vaulted ceiling, with 'Velux' roof windows, feature exposed brick chimney-breast, polished floorboards, radiator, spotlights.
A fantastic full-width kitchen/breakfast room. Contemporary kitchen comprising range of wall, base, and drawer units with wooden work surfaces over. Inset butler sink, space for appliances, fitted fridge/freezer, part metro tiled walls and flagstone tile floor, spotlights, breakfast area, three double glazed windows.
An impressive bathroom. White suite comprising panelled bath with mixer tap and shower attachment, pedestal hand wash basin, low-level close-coupled W/C, double glazed window with frosted glass, vaulted ceiling with large 'Velux' roof window, large built-in cupboard with space and plumbing for a washing machine. Chrome upright towel rail/radiator, part tiled walls, tile floors, spotlights.
Doors to the three bedrooms, hatch to the loft space, double glazed window to the side.
Beautifully presented double bedroom, two double glazed windows to the rear, overlooking the garden, painted floorboards, radiator, built-in storage.
Double bedroom with double glazed window to the front, radiator.
Double glazed window to the front, radiator.
Smart formal front garden. Fenced and walled boundaries, pathway to the front door.
A beautiful, landscaped southerly aspect rear garden. Terrace and lawned areas, railway sleep retaining walls, fenced boundaries, side access, mature plants.
86.4 sq.m. (929.8 sq.ft.)


Our Lewes Road office serves Lewes Road, Hanover, Queen's Park, Elm Grove and London Road. All are close to Brighton station – just 15 minutes walk in most cases – and not much further from the sea.Close to the town centre, Lewes Road and London Road are both up-and-coming areas in their own rights, with local businesses and amenities starting to rival the more famous Lanes and North Laine.Well served by green spaces, The Level, Queens Park and Preston Park are all within walking distance, and the 5,000 hectare Stanmer Park is just a 10 minute bus ride away.
Read more