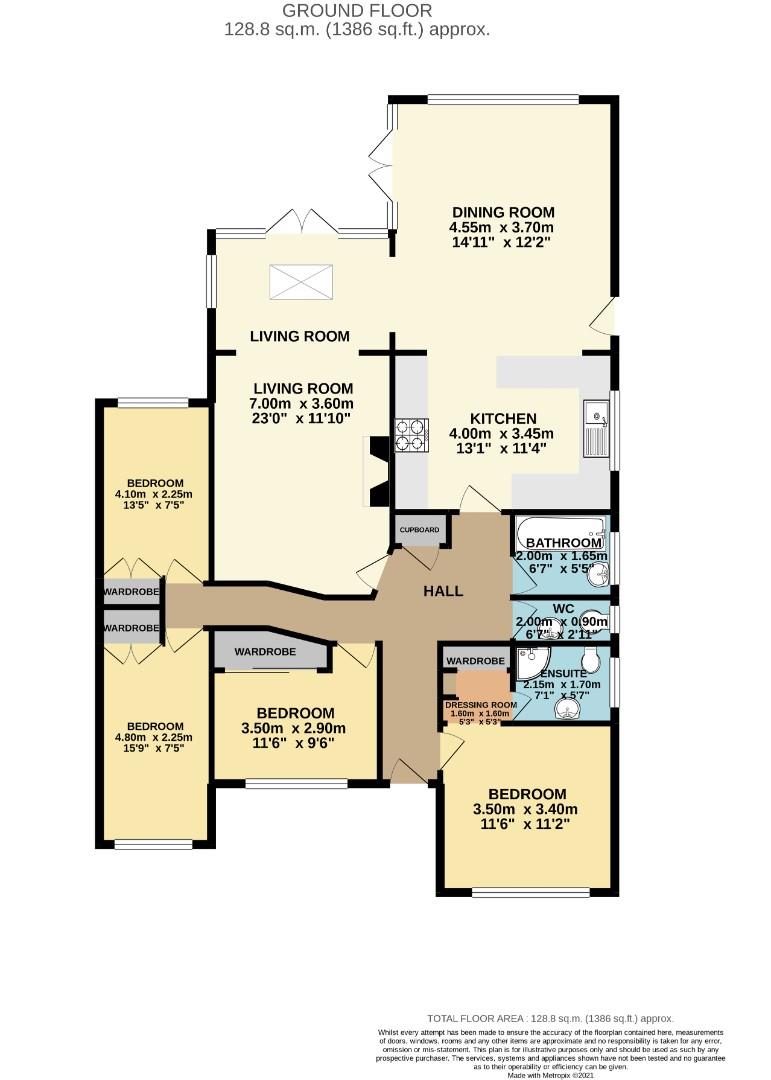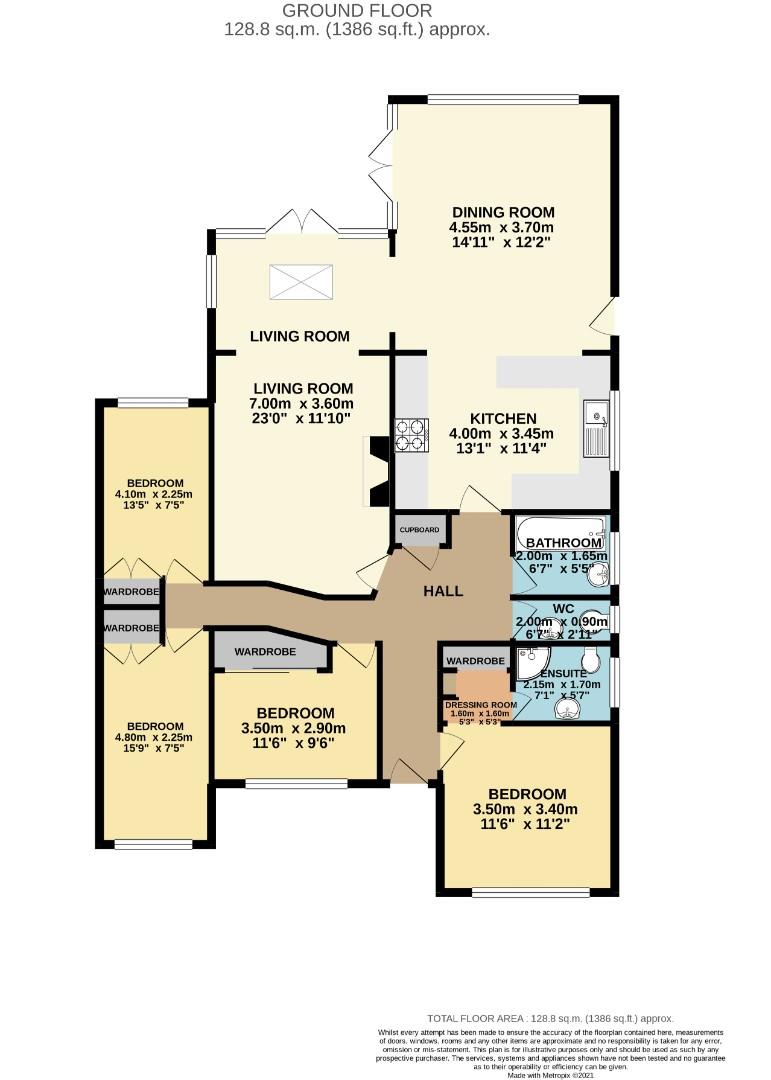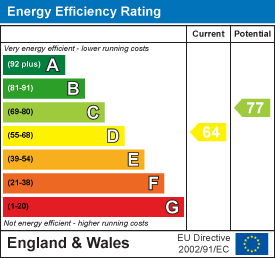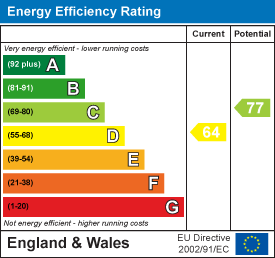Situated in this SOUGHT AFTER road in Woodingdean, this beautifully presented four bedroom bungalow offers an exceptional living experience. As you enter, you will be greeted by SPACIOUS living areas that are perfect for both relaxation & entertaining. The well designed layout ensures that each room is filled with natural light, enhancing the overall warmth & comfort of the home. The FOUR GENEROUSLY SIZED bedrooms provide ample space for family living or guests, making it an ideal choice for those seeking a family home. In addition to it's impressive interior, this property features a driveway providing OFF ROAD PARKING for multiple vehicles. The POPULAR residential location further adds to the appeal, with local amenities, schools, and parks within easy reach, making it a perfect setting. Viewings are highly recommended. Energy Rating: D64 Exclusive to Maslen Estate Agents
Front door to:
Radiator, doors to all rooms, hatch to loft space, built in cupboard housing boiler, heating thermostat, recessed spotlights.
Window to front with fitted wooden shutters, recessed spotlights, radiator, opening to:
Range of built in wardrobes with hanging rail, shelving & drawers, wood effect flooring, door to:
Low level close coupled WC with push button flush, corner shower cubicle with electric shower, pedestal wash hand basin with mixer tap, ladder style heated towel rail, window with frosted glass.
Low level close coupled WC with push button flush, wash hand basin with hot & cold taps & vanity storage below, window with frosted glass.
Pedestal wash hand basin with hot & cold taps, panelled bath with hot & cold taps, mains fed shower over with shower screen, radiator, window with frosted glass.
Window to front with fitted wooden shutters, radiator, recessed spotlights, built in wardrobe with sliding doors with hanging rail & shelving.
Window to front with fitted wooden shutters, radiator, recessed spotlights, wall mounted fuses, built in wardrobe with hanging rail & shelving.
Window to rear, radiator, recessed spotlights, built in wardrobe with hanging rail & shelving.
2 x radiators, window to side, recessed spotlights, remote operated roof window, French doors to rear with floor to ceiling windows to side.
Range of wall & base units with work surfaces over, built in oven with 4 ring inset electric hob with extractor/filter over, stainless steel splashback, space for fridge/freezer, integrated dishwasher, integrated washing machine, stainless steel 1.5 bowl sink drainer unit with mixer tap, window to side, breakfast bar with seating for two, tall cupboard housing shelving, door to rear garden, recessed spotlights, wood effect flooring.
Radiator, recessed spotlights, window to rear, French doors to rear garden.
Laid to block paving offering off road parking with raised flower borders stocked with mature shrubs & trees.
A pretty Westerly facing rear garden, with patio seating area & shingle path, stepping stones leading to two further brick paved seating areas. The garden is laid to flower beds which are stocked with a variety of plants, shrubs & trees, there are two steps up to a lawned area. At the end of the garden, there is a vegetable patch with a Greenhouse. To the far right of the garden there are railway sleeper style steps leading to a seating area with a pergola.
128.8 sq.m. (1386 sq.ft.)




Our Lewes Road office serves Lewes Road, Hanover, Queen's Park, Elm Grove and London Road. All are close to Brighton station – just 15 minutes walk in most cases – and not much further from the sea.Close to the town centre, Lewes Road and London Road are both up-and-coming areas in their own rights, with local businesses and amenities starting to rival the more famous Lanes and North Laine.Well served by green spaces, The Level, Queens Park and Preston Park are all within walking distance, and the 5,000 hectare Stanmer Park is just a 10 minute bus ride away.
Read more