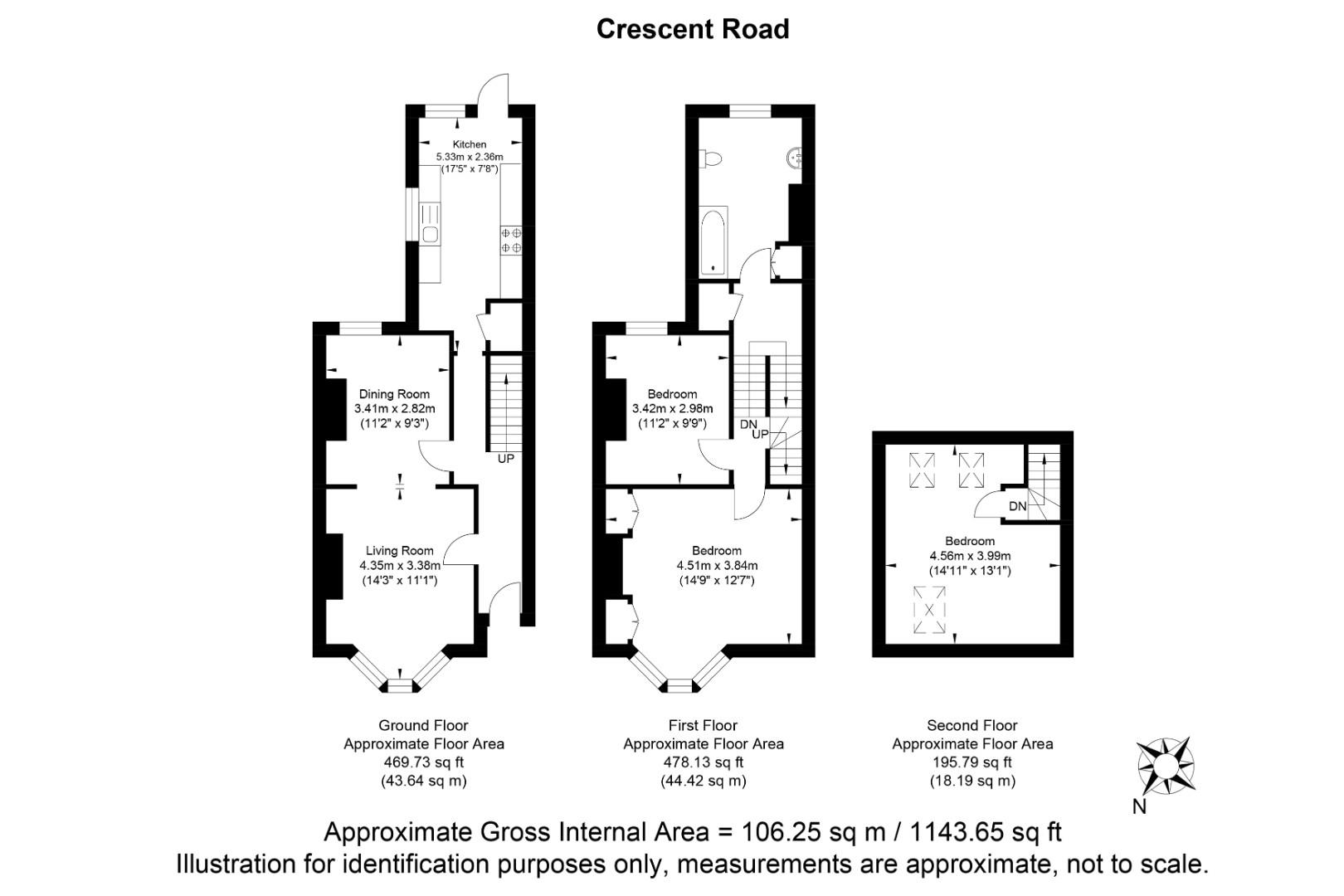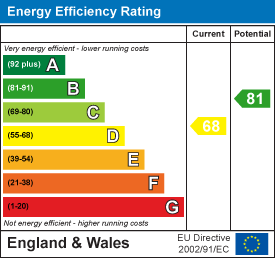A beautifully presented three bedroom home with the 'WOW FACTOR', located on a SOUGHT AFTER road in the popular Roundhill area of Brighton within easy reach of the town centre & Brighton station. This stunning property seamlessly fuses ORIGINAL PERIOD FEATURES with a modern clean aesthetic, offering stylish & comfortable living throughout. Highlights include; a GRAND OPEN PLAN lounge & dining area with HIGH CEILINGS, a contemporary kitchen that opens directly onto the secluded private rear garden perfect for entertaining, a MODERN bathroom & a striking loft room provides a luxurious top floor retreat. This impressive home offers the ideal balance of character & MODERN convenience. Available CHAIN FREE. Viewings are highly recommended. Energy Rating: D68 Exclusive to Maslen Estate Agents.
What the owner says:
"We’ve loved calling number three Crescent Road a home. It was our first home together, where we lived when our little one was born, so it holds many happy memories. We’ve especially enjoyed the peaceful community feel of the Roundhill area and won’t forget the views from the back garden, and the sunlight pouring into the bedroom and living room. We've installed ultra thin doubling glazing and fully restored the original wooden sashes at the front, which keeps the living room and master bedroom nice and warm. Its location has been perfect too as it’s just a short walk from the Level, the Laines and Fiveways, with Downs Primary School right around the corner. It’s a wonderful spot for family life. Sadly we have relocated for work reasons but we’re excited for the next owners to make it their own."
Front door to:
Wooden floorboards, radiator, dado rail, period coving, stairs rising to first floor, understairs storage cupboard, doors to all rooms.
Sash bay window to front, period coving, radiator, picture rail, feature fireplace, wooden floorboards.
Wooden floorboards, sash window to rear, picture rail, feature fireplace.
Range of wall, base & drawer units with roll edge work surfaces over, inset stainless steel single drainer sink unit with mixer tap, inset 4 ring gas hob with extractor over, integrated oven below, space for dishwasher, space for fridge/freezer, space & plumbing for washing machine, built in storage cupboard, tiled floor, upright radiator, window to side, window to rear, door to rear garden.
Split level landing, wall mounted 'Nest' thermostat, dado rail, stairs rising to second floor, built in storage cupboard, doors to all rooms.
WC, pedestal wash hand basin with hot & cold taps, panelled bath with mixer taps & further shower attachment over, part tiled walls, wooden floorboards, radiator, sash window to rear, built in cupboard.
Sash window to front, radiator, picture rail, feature fireplace, 2 x built in wardrobes, wooden floorboards.
Sash window to rear, radiator, dado rail, wooden floorboards.
Velux window to rear, door to:
2 x Velux windows to rear, 1 x Velux window to front, 2 x eaves storage cupboards, radiator, recessed spotlights.
Laid to patio, enclosed by brick walling, borders with a variety of mature shrubs & trees.
106.25 sq.m. (1143.65 sq.ft.)


Our Lewes Road office serves Lewes Road, Hanover, Queen's Park, Elm Grove and London Road. All are close to Brighton station – just 15 minutes walk in most cases – and not much further from the sea.Close to the town centre, Lewes Road and London Road are both up-and-coming areas in their own rights, with local businesses and amenities starting to rival the more famous Lanes and North Laine.Well served by green spaces, The Level, Queens Park and Preston Park are all within walking distance, and the 5,000 hectare Stanmer Park is just a 10 minute bus ride away.
Read more