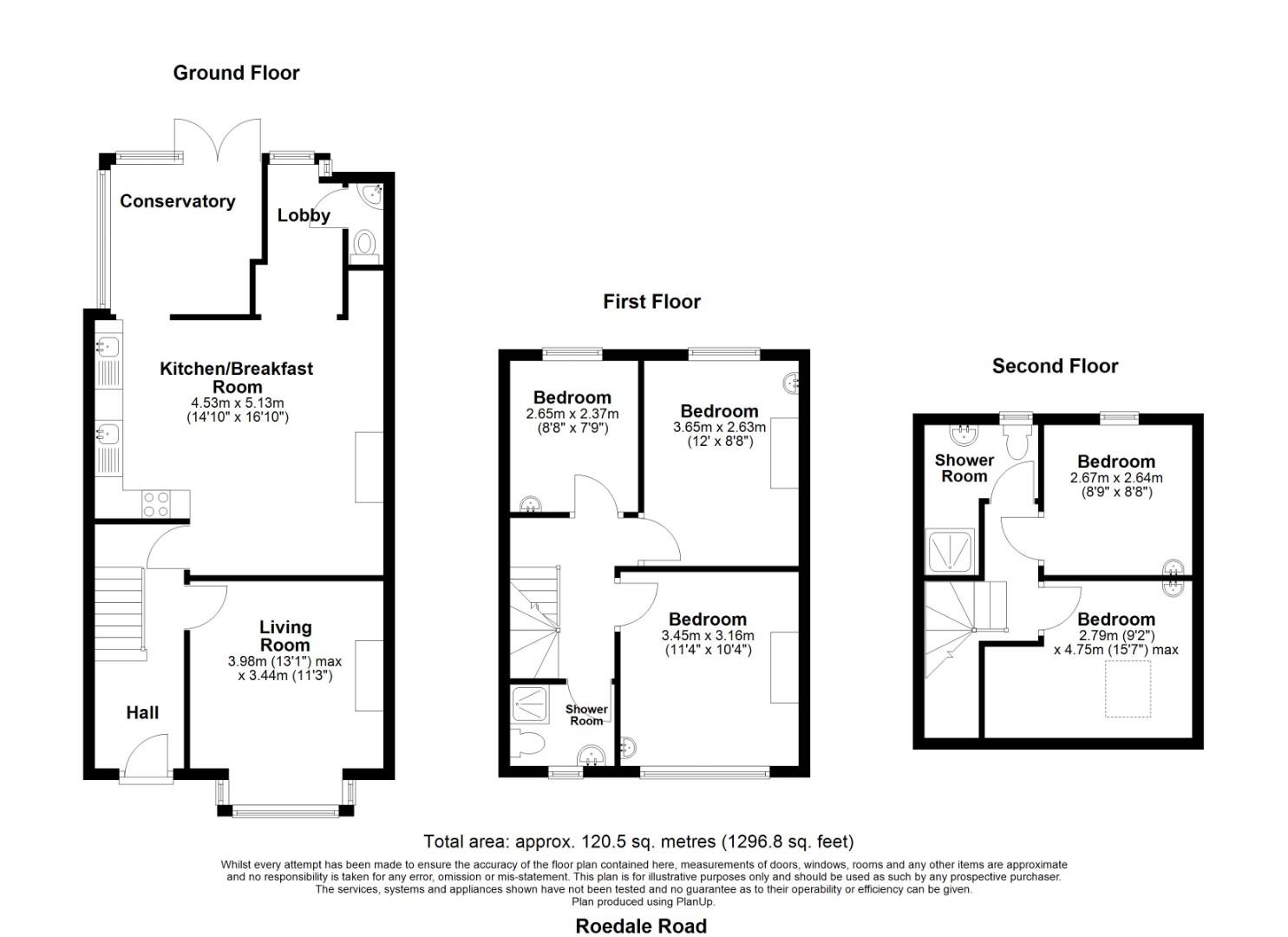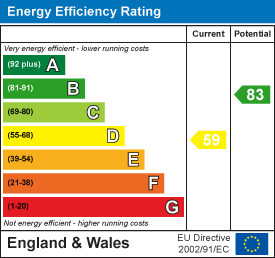Nestled in the SOUGHT AFTER area of Roedale Road, this charming 5 bedroom END OF TERRACE house presents an excellent opportunity for those seeking a comfortable and contemporary home. The property is situated in a POPULAR residential location, making it ideal for families and professionals alike. The SPACIOUS layout of the house offers a welcoming atmosphere, with light-filled rooms that enhance the sense of space and comfort. Available CHAIN FREE. Viewings are highly recommended. Energy Rating: D59 Exclusive to Maslen Estate Agents.
Front door to:
Window to front with frosted glass, laminate flooring, radiator, stairs rising to first floor, 2 x under stairs storage cupboards housing 'Worcester' boiler & electric meters, doors to all rooms.
Square bay window to front, radiator, wash hand basin with mixer tap & vanity storage below.
Radiator, laminate flooring, recess with space & plumbing for washing machine, archway to storage room.
Range of wall, base & drawer units with roll edge work surfaces over, 2 x stainless steel sink drainer units with mixer taps, inset 'Lamona' hob with extractor over, integrated oven below, space for dishwasher, laminate flooring, opening to Conservatory.
Range of base units with roll edge work surfaces over, windows to side & rear, laminate flooring, French doors to rear garden.
Radiator, windows to rear, laminate flooring, door to:
WC with push button flush, corner wash hand basin with hot & cold taps, fully tiled walls, vinyl flooring, wall mounted extractor fan.
Stairs rising to second floor, window to side, doors to all rooms.
Window to rear, radiator, wash hand basin with mixer tap & vanity storage below.
Window to rear, radiator, wash hand basin with mixer tap & vanity storage below.
Window to front, radiator, wash hand basin with mixer tap & vanity storage below.
WC with push button flush, pedestal wash hand basin with mixer tap, shower cubicle with wall mounted 'Triton' shower unit, ladder style heated towel rail, window to front with frosted glass, ceiling mounted extractor fan, vinyl flooring.
Doors to all rooms.
Velux window to front, radiator, wash hand basin with mixer tap & vanity storage below.
Window to rear, radiator, wash hand basin with mixer tap & vanity storage below.
WC with push button flush, pedestal wash hand basin with mixer tap, shower cubicle with wall mounted 'Triton' shower unit, ceiling mounted extractor fan, vinyl flooring, ladder style heated towel rail, window to rear with frosted glass.
Area laid to shingle with pathway to front door.
Laid to patio with lawned section, enclosed by timber fencing, side access.
120.5 sq.m. (1296.8 sq.ft.)


Our Lewes Road office serves Lewes Road, Hanover, Queen's Park, Elm Grove and London Road. All are close to Brighton station – just 15 minutes walk in most cases – and not much further from the sea.Close to the town centre, Lewes Road and London Road are both up-and-coming areas in their own rights, with local businesses and amenities starting to rival the more famous Lanes and North Laine.Well served by green spaces, The Level, Queens Park and Preston Park are all within walking distance, and the 5,000 hectare Stanmer Park is just a 10 minute bus ride away.
Read more