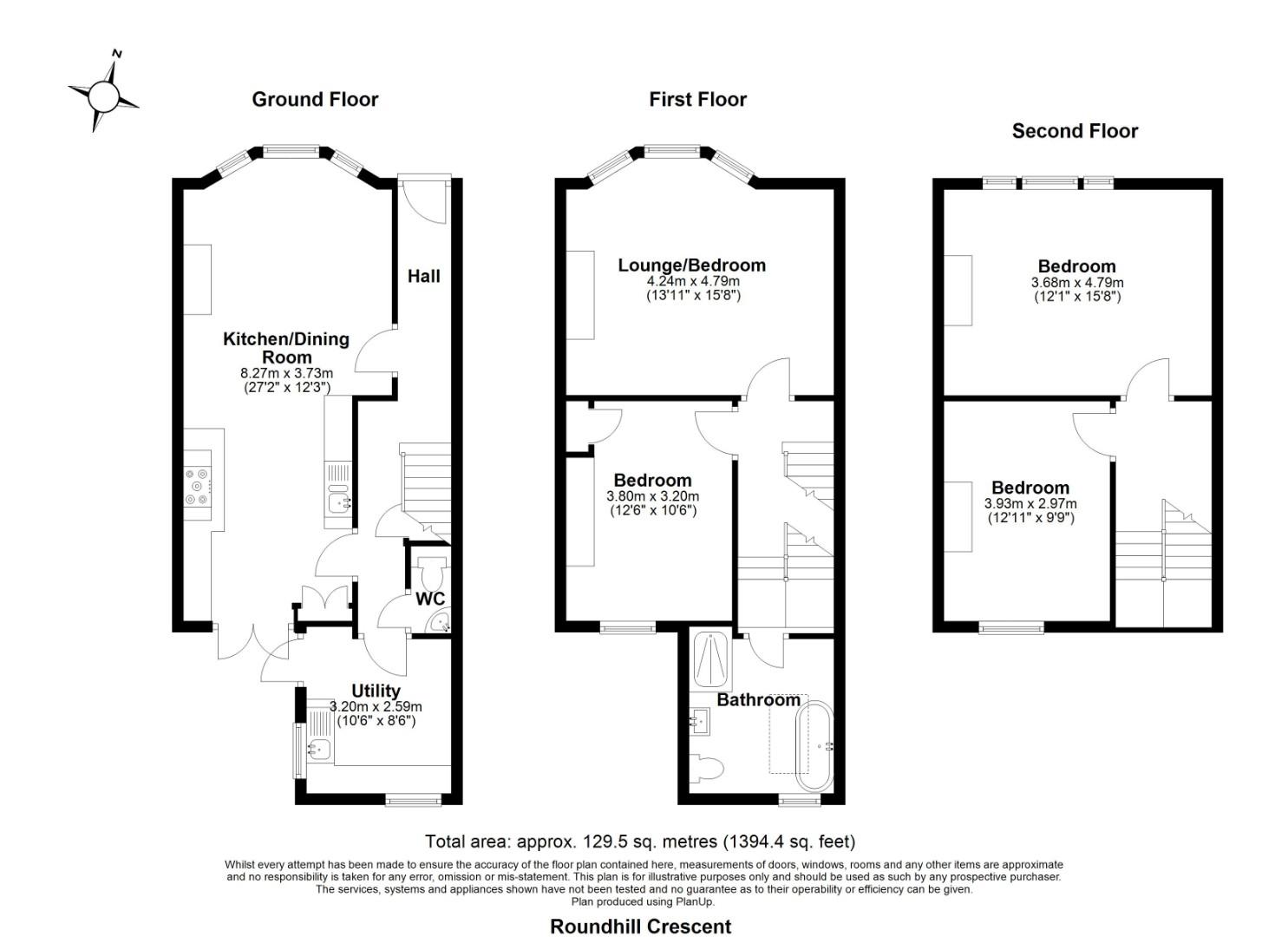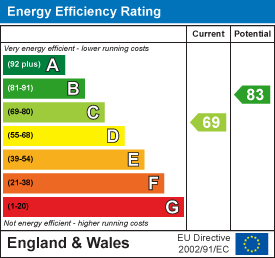AN IMPRESSIVE 3/4 DOUBLE BEDROOM BAY FRONTED family home with bright & spacious accommodation arranged over 3 storeys within the sought after ROUNDHILL CONSERVATION AREA. The house has an array of period features throughout, an OPEN PLAN kitchen/dining room with open fireplace, a private paved rear garden, high ceilings, a smart MODERN bathroom with vaulted ceiling & PRETTY VIEWS over Brighton. Available CHAIN FREE. Viewings are highly recommended. Energy Rating: C69 Exclusive to Maslen Estate Agents.
What the owner says:
"Although we have moved on now, we still remember this beautiful home and the many happy times we had there. All the rooms are bright and welcoming with period charm and character, allowing us to work, relax or entertain friends or family, and live with our cat and dog in a relaxed and welcoming way. The Crescent is quiet, friendly and safe but so convenient to local shops, with parks, schools and all that Brighton has to offer within walking distance. Only a 30 minute walk to the beach, shops and the open market a 10 minute walk away, and the main train station only a 15 minute walk away. The southwest facing garden gets lovely afternoon sun all year round and is a sun trap, getting very warm in the summer.”
Front door to:
Stairs rising to first floor, radiator, wooden floorboards, cupboard housing meters & fusebox, doors to all rooms.
Sash bay window to front with fitted wooden shutters, radiator, feature fireplace with marble surround (open & functional), ceiling cornicing, ceiling rose, wooden floorboards.
Range of hand crafted solid wood wall & base units with wooden work surfaces over, inset 1.5 bowl stainless steel sink drainer unit with mixer tap, 'range' style cooker with extractor fan over, space for dishwasher, fridge/freezer, part tiled walls, wooden floorboards, ornate French doors to rear garden.
WC with concealed cistern & push button flush, corner wash hand basin with mixer tap, wooden floorboards.
Range of base units with roll edge work surfaces over, inset stainless steel single drainer sink unit with mixer tap, wall mounted 'Worcester' boiler, washing machine, fridge/freezer, part tiled walls, tiled floor, radiator, recessed spotlights, 2 x sash windows, door to rear garden.
Split level landing, stairs rising to second floor, doors to all rooms.
WC, wash hand basin with hot & cold taps, vanity storage below, freestanding panelled bath with mixer tap & hand held shower attachment, large walk in shower with mains fed 'rainfall' style shower over, part tiled walls, ladder style heated towel rail, wooden floorboards, Velux window, sash window to rear with frosted glass & fitted wooden shutters.
Sash window to rear, feature fireplace, built in storage cupboard, wooden floorboards.
Sash bay window to front with fitted wooden shutters, feature fireplace with marble surround (open & functional), ceiling cornicing, radiator, wooden floorboards.
Sash window to rear, hatch to loft space, doors to all rooms.
Sash window to rear, radiator, wooden floorboards, feature fireplace.
3 x sash windows to front with pretty views over Brighton, radiator, feature fireplace, wooden floorboards.
Southwest facing, laid to patio, range of flowering shrubs & plants, outside tap, enclosed by brick walling & timber fencing.
129.5 sq.m. (1394.4 sq.ft.)


Our Lewes Road office serves Lewes Road, Hanover, Queen's Park, Elm Grove and London Road. All are close to Brighton station – just 15 minutes walk in most cases – and not much further from the sea.Close to the town centre, Lewes Road and London Road are both up-and-coming areas in their own rights, with local businesses and amenities starting to rival the more famous Lanes and North Laine.Well served by green spaces, The Level, Queens Park and Preston Park are all within walking distance, and the 5,000 hectare Stanmer Park is just a 10 minute bus ride away.
Read more