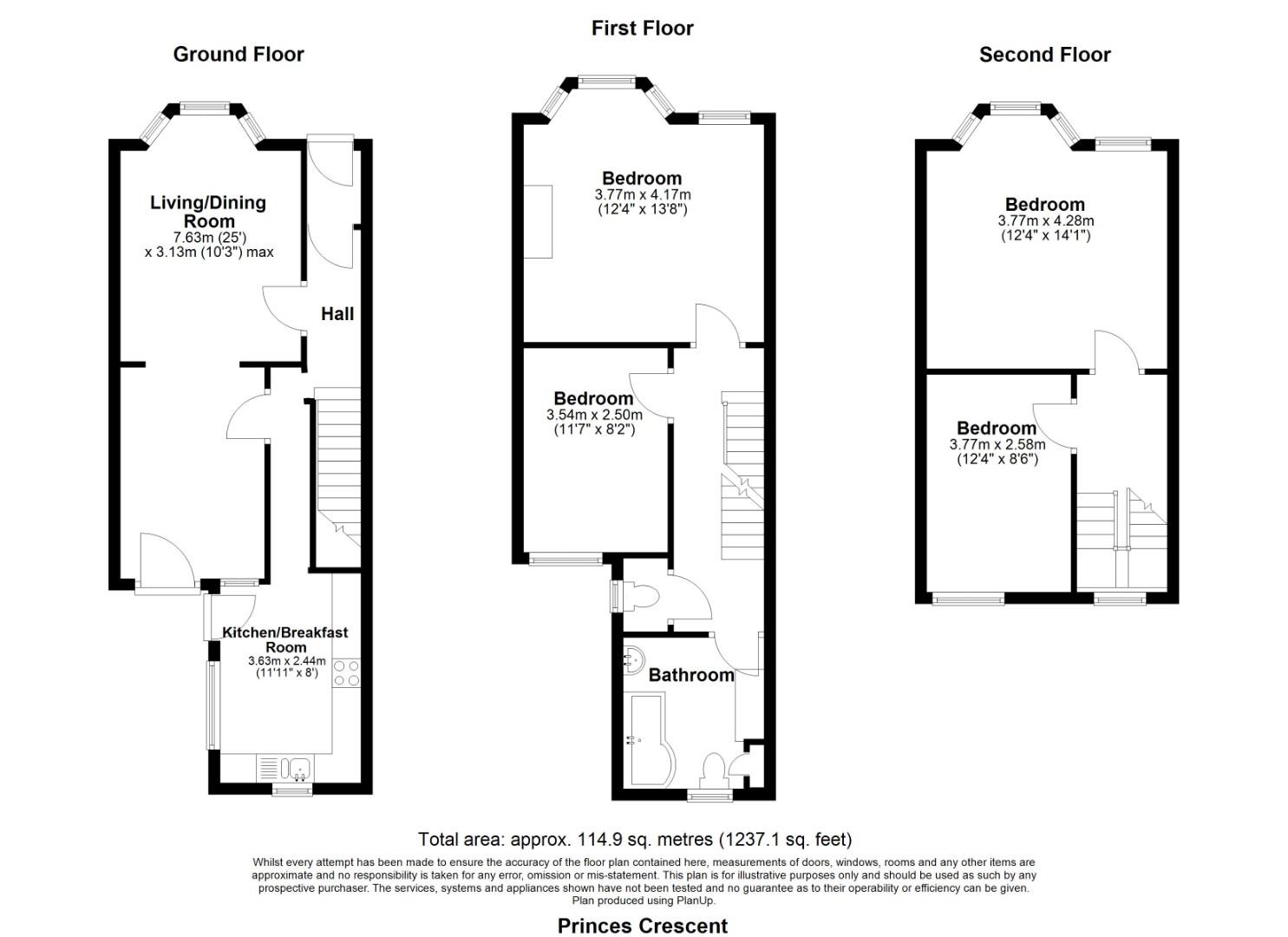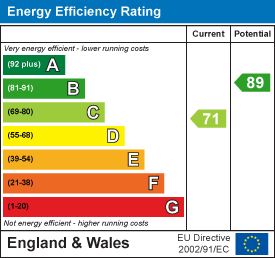*** SOLD VIA MASLEN ESTATE AGENTS *** This GENEROUSLY SIZED 4 bedroom, 3 storey house presents an exciting opportunity for modernisation & personalisation. With its flexible layout & scope for improvement, it has the potential to become a truly stunning family home. Ideally located in a highly SOUGHT AFTER area, the property is perfectly positioned between the city centre & the vibrant Fiveways district. You'll be just a short walk from both London Road & Brighton train stations, offering excellent transport links. Families will appreciate the proximity to a selection of highly regarded schools, while the surrounding area boasts an array of independent cafés, shops & everyday amenities. Whether you're a homeowner looking to create your dream space or an investor seeking value in a POPULAR LOCATION, this property is brimming with potential. Energy Rating: C71 Exclusive to Maslen Estate Agents
What the owner says:
“The location is one of the most convenient locations in Brighton. London Road train station offers fast links into central London and the Brighton bus service is on your doorstep, which can transport you to the city centre within 10 minutes. It is also easy to get to Preston Park and The Level park. The local convenience store is less than 30 seconds walk and The Roundhill pub restaurant, where you can enjoy quality food and drink, is close by too. Great schools for children are in the area with the walk to either Downs Infants School or Down Junior School being less than 5 minutes. The whole area has a great community feel and it has always been easy to make true lifelong friends here. I am sure the new homeowners will find this to be the case for themselves too."
Front door to:
Door to:
Radiator, stairs rising to first floor, under stairs storage cupboard, cupboard housing fuse board, doors to all rooms.
Sash bay window to front, radiator, feature fireplace, archway through to:
Door to rear, radiator.
Range of wall & base units with roll edge work surfaces over, inset stainless steel 1.5 bowl sink drainer unit with mixer tap , integrated 'Beko' oven, inset hob, extractor fan over, space for fridge/freezer, space & plumbing for washing machine, wall mounted 'Worcester' boiler, part tiled walls, tiled floor, window to side, door to side.
Radiator, stairs rising to second floor, doors to all rooms.
Low level WC with push button flush, pedestal wash hand basin with mixer tap, panelled bath with mixer tap, wall mounted shower unit over, glass shower screen, 2 x built in storage cupboards, radiator, fully tiled walls, laminate flooring, window to rear with frosted glass.
WC with push button flush, tiled walls, laminate flooring, window to side.
Window to rear, radiator built in storage cupboard, wash hand basin with hot & cold taps & storage below.
Sash bay window to front, further window to front, radiator.
Window to rear, hatch to loft space, doors to all rooms.
Feature fireplace, window to rear, built in storage cupboard, radiator, pedestal wash hand basin with hot & cold taps.
Sash bay window to front, further sash window to front, radiator, built in cupboard, pedestal wash hand basin with hot & cold taps.
Laid to patio, timber storage shed, enclosed by brick walling.
114.9 sq.m. (1237.1 sq.ft.)


Our Lewes Road office serves Lewes Road, Hanover, Queen's Park, Elm Grove and London Road. All are close to Brighton station – just 15 minutes walk in most cases – and not much further from the sea.Close to the town centre, Lewes Road and London Road are both up-and-coming areas in their own rights, with local businesses and amenities starting to rival the more famous Lanes and North Laine.Well served by green spaces, The Level, Queens Park and Preston Park are all within walking distance, and the 5,000 hectare Stanmer Park is just a 10 minute bus ride away.
Read more