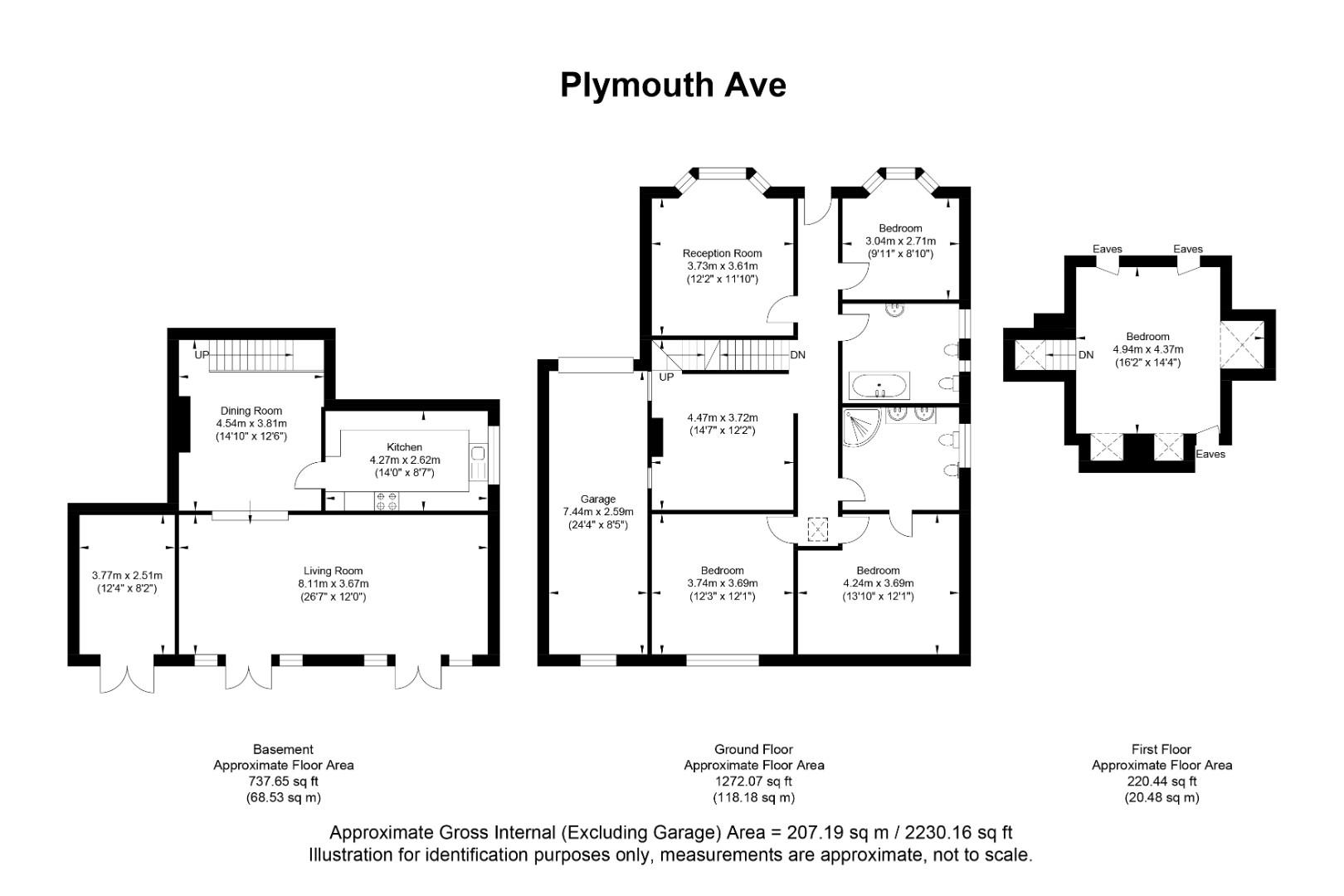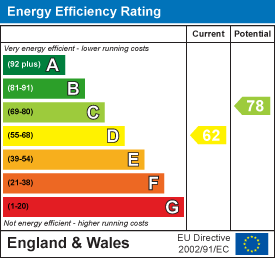***SOLD VIA MASLEN ESTATE AGENTS*** A SUBSTANTIAL five bedroom home located on a SOUGHT AFTER residential street in the Bevendean area of Brighton. Ideally positioned close to POPULAR local schools, shops and a regular bus route, this SPACIOUS and versatile property is arranged over three floors, making it ideal for families or those seeking additional living space. Property highlights include a GENEROUSLY sized open plan lounge/diner with double doors opening onto a sunny, WEST FACING lawned rear garden perfect for entertaining or relaxing. Additional features include a MODERN kitchen, a garage with self-contained storage beneath and a PRIVATE FRONT GARDEN offering further outdoor space. This home is offered with NO ONWARD CHAIN. Viewings are highly recommended. Energy Rating: D62 Exclusive to David Maslen Estate Agents.
What the owner says:
"The house is a great sized family home! There is ample space, and an amazing attic room that could be turned into a studio or work space. The road is really quiet and peaceful and you can see fields in the distance. There’s so much outside space in the front and back gardens, perfect for kids playing and barbecues. You get the best of both worlds as whilst the house is situated in a tranquil and quiet setting it has great transport links to central Brighton"
Front door to:
4 x radiators, stairs rising to first floor, stairs descending to lower ground floor, skylight, 2 x windows to side, feature fireplace, doors to all rooms.
Bay window to front, radiator.
Bay window to front, radiator.
WC with push button flush, wash hand basin with mixer tap & vanity storage below, panelled bath with mixer tap & hand held attachment, bidet, tiled walls, laminate flooring, radiator, 2 x windows to side with frosted glass.
WC with push button flush, wash hand basin with mixer tap & vanity storage below, corner shower cubicle, bidet, tiled walls, laminate flooring, upright radiator, window to side with frosted glass, door to:
Window to rear, radiator.
Window to rear, radiator.
3 x Velux windows, eaves storage cupboards, wood effect flooring.
Understairs storage cupboards, recessed spotlights, wood effect flooring, door to Kitchen, step down to:
Wood effect flooring, recessed spotlights, window to side, 2 x French doors leading to rear garden.
Range of wall, base & drawer units with roll edged work surfaces over, inset sink with mixer tap & drainer, integrated oven, inset 4 ring hob with cooker hood above, tiled walls, wood effect flooring, recessed spotlights, window to side, cupboard housing boiler.
Laid to patio, a range of mature shrubs & trees, access to side & garage.
Patio seating area leading to lawned section, enclosed by mature hedging, access to:
French doors leading to storage area.
Up & over door, power.
207.19 sq.m. (2230.16 sq.ft.)


Our Lewes Road office serves Lewes Road, Hanover, Queen's Park, Elm Grove and London Road. All are close to Brighton station – just 15 minutes walk in most cases – and not much further from the sea.Close to the town centre, Lewes Road and London Road are both up-and-coming areas in their own rights, with local businesses and amenities starting to rival the more famous Lanes and North Laine.Well served by green spaces, The Level, Queens Park and Preston Park are all within walking distance, and the 5,000 hectare Stanmer Park is just a 10 minute bus ride away.
Read more