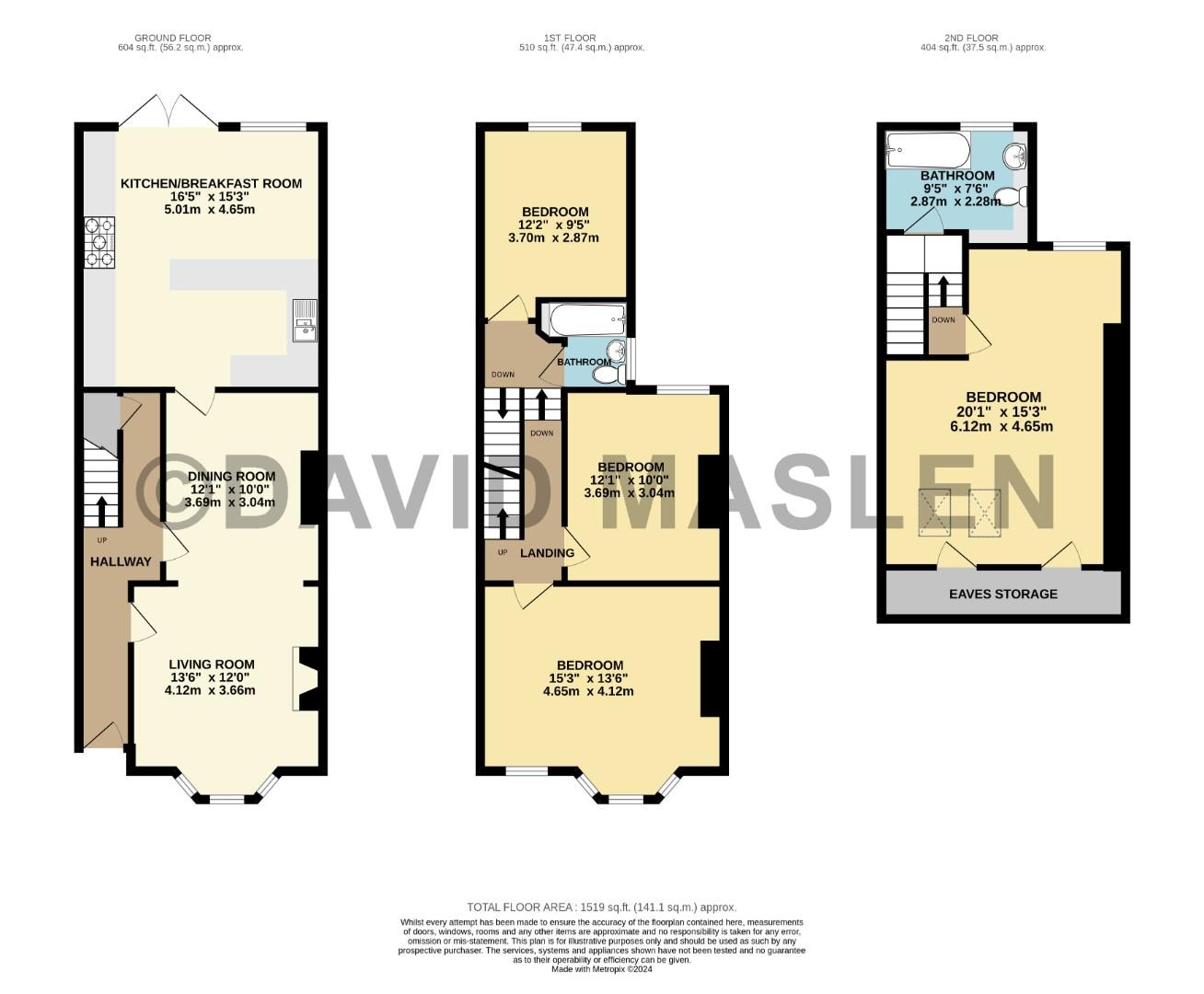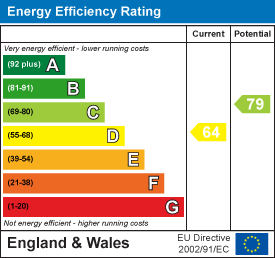*** SOLD VIA MASLEN ESTATE AGENTS *** Beautifully presented and full of character, this BAY FRONTED four-bedroom period home is set in the highly SOUGHT AFTER Queens Park area of Brighton, just moments from popular local schools, independent cafes, and shops. Thoughtfully combining original features with a clean, MODERN aesthetic, the property offers a grand OPEN PLAN lounge with HIGH CEILINGS, a stunning loft conversion providing a versatile fourth bedroom or workspace, and a beautifully extended CONTEMPORARY kitchen and breakfast room that opens directly onto a PRIVATE COURTYARD GARDEN perfect for relaxing or entertaining. With spacious, light filled interiors throughout and offered CHAIN FREE for a smooth and easy purchase, this exceptional home is exclusive to Maslen Estate Agents. Viewings are highly recommended. Energy Rating: D64
Contemporary style radiator, ceiling coving, 2 x understairs storage cupboards one housing fuseboard & electric meter, doors to:
Double glazed sash bay window to front, fireplace with open chimney, contemporary style radiator, ceiling coving.
Ceiling coving, contemporary style radiator.
Comprising a range of wall & base units with granite work surfaces over, inset 1.5 bowl sink unit with mixer tap. 'SMEG' range cooker with 6 ring gas hob, integrated fridge/freezer, integrated dishwasher, integrated microwave, space & plumbing for washing machine, part tiled walls, recess spotlights, double glazed skylight.
Space for table & chairs, school style radiator, double glazed double doors to rear garden, double glazed window to rear, double glazed skylight.
Recessed spotlights, doors to all rooms, stairs to top floor.
Sash window to rear, double radiator.
White suite comprising panelled bath with mixer taps & shower over, vanity sink basin with mixer taps, W.C with dual flush, radiator, part tiled walls, vinyl floor, sash window to side.
Sash window to rear, radiator, storage cupboard built into chimney recess.
Double glazed sash window to front, further double glazed window to front, radiator, ceiling coving.
Doors to:
White suite comprising panelled bath with mixer tap & hand held shower head, vanity sink basin with mixer tap & cupboard under, W.C with dual flush, radiator with chrome towel rail, recess spotlights, double glazed window to rear.
2 x double glazed Velux windows to front with views, double glazed window to rear, school style radiator, 2 x eaves storage, recess spotlights.
Walled boundary, gate, path to front door.
Paved rear garden with flowerbeds, seating area, walled & fenced boundaries.
1519 sq.ft. (141.1 sq.m.)


Our Lewes Road office serves Lewes Road, Hanover, Queen's Park, Elm Grove and London Road. All are close to Brighton station – just 15 minutes walk in most cases – and not much further from the sea.Close to the town centre, Lewes Road and London Road are both up-and-coming areas in their own rights, with local businesses and amenities starting to rival the more famous Lanes and North Laine.Well served by green spaces, The Level, Queens Park and Preston Park are all within walking distance, and the 5,000 hectare Stanmer Park is just a 10 minute bus ride away.
Read more