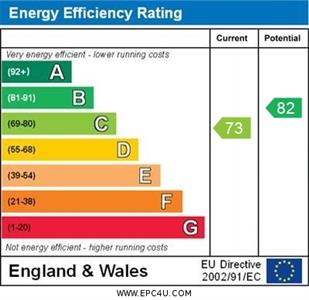Maslen Letting Agents is delighted to offer an exceptional Detached Family home situated in a cul-de-sac in Portslade, close to local amenities and a short walk to the South Downs. The property is in an immaculate condition with carpets and redecoration recently throughout the home. The Detached property comprises four bedrooms, spacious living room, separate dining room, fitted kitchen, office/gym, shower room, family bathroom, garage/storage and off road parking for several vehicles. EPC Rating C. Council Tax Band D. Available from the 20th September, call now to arrange a viewing.
Entrance porch leading to the double glazed door. Stairs leading to the first floor. Tiled flooring. Two radiators. Under stair storage cupboard.
Double glazed front aspect window. Built in TV unit with shelving and further storage. Radiator.
Double aspect, two double glazed bi-folding door leading to the rear garden. Double glazed rear window. Tiled flooring. Two radiators. Doorway leading to:
Double glazed rear aspect window. Matching wall and base units incorporating the Granite work surface with the one and half bowl sink with drainer and mixer tap. Slide and hide oven with a further oven/microwave above. American style fridge/freezer. Wine cooler. Door leading to:
Matching wall and base units. Space/plumbing for washing machine and dryer.
Built in shower cubicle. Low level WC. Wash hand basin with storage cupboard. Tiled walls and flooring. Extractor fan and a towel radiator.
Two double glazed front aspect windows. Radiator. Hatch access to the loft space.
Double glazed side aspect window. Hatch access to the loft space. Doors leading to:
Double glazed rear aspect window. Wall lighting. Vanity unit with mirror. Triple mirror fronted wardrobe. Radiator.
Double glazed front aspect window. Mirror fronted wardrobe. Radiator.
Double glazed front aspect window. Restricted space as the bedroom is 'L' shaped. Radiator.
Double glazed rear aspect window. Panelled bath with shower attachment. Double shower cubicle with multi jets. Twin sinks with sensor mirror lighting. Low level WC. Chrome towel radiator. Further towel radiator. Under floor heating. Wall mounted mirror fronted cabinet. Mood lighting.
Off road parking for several vehicles.
Electric rolled front door. Storage for a motorbike and further shelving. Rear double glazed door leading to the rear garden.
Spacious decking area with raised flower beds. Low maintenance artificial lawn. Private seating area with sliding privacy curtain and electric point for hot tub. Access to the shed for further storage.
The can be used as a home gym or office. Fully insulated and double glazed.

Fiveways is a family area. Outside of central Brighton but close enough to make town easily accessible, there are good schools, big houses and great parks.It's a village in itself. There's a traditional greengrocer, butcher & deli, with plenty of green space nearby – Blakers Park, Preston Park and access to the South Downs via Ditchling Road.Fiveways is where people come to settle down in a family home, but still want everything Brighton has to offer.
Read more