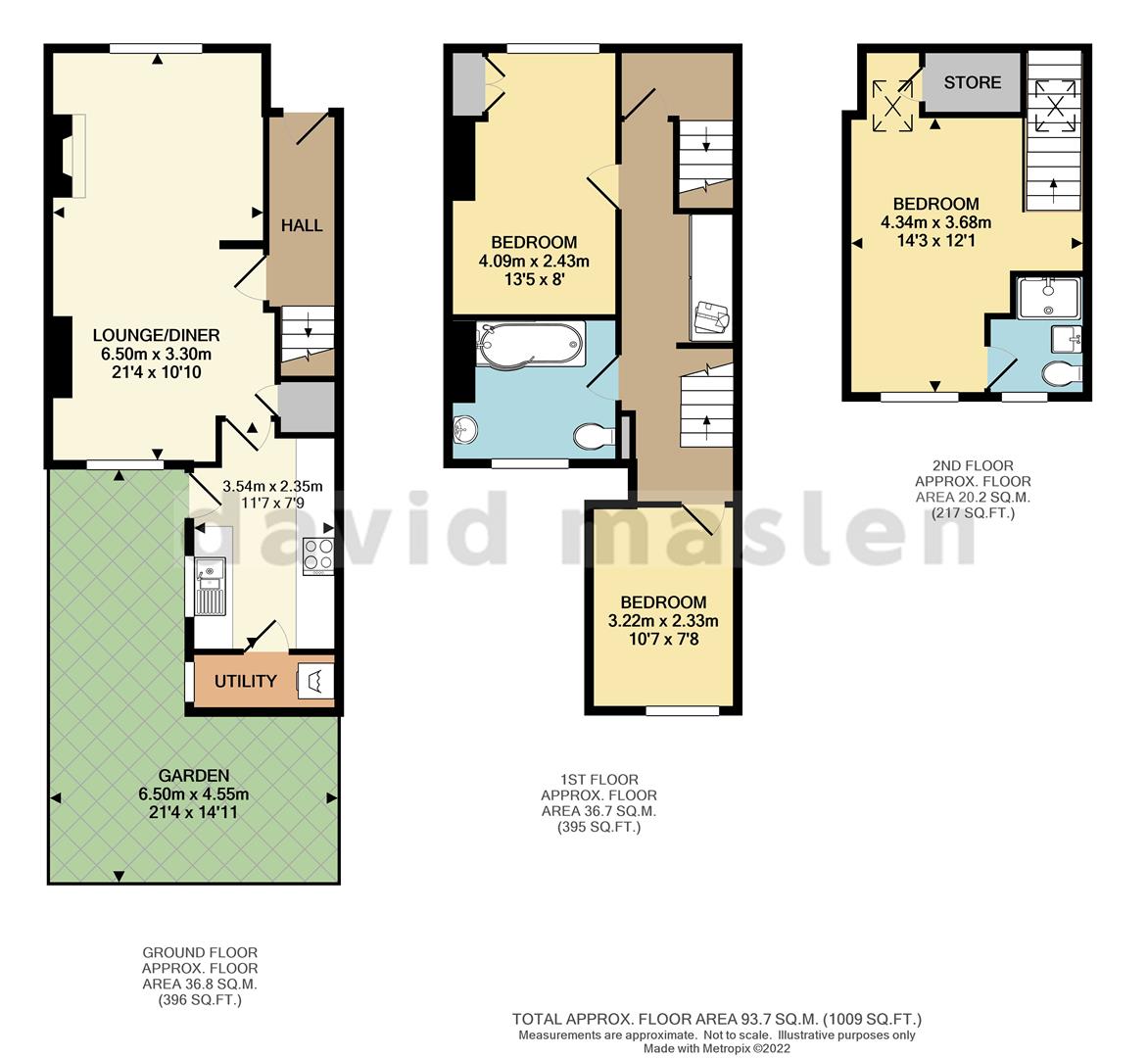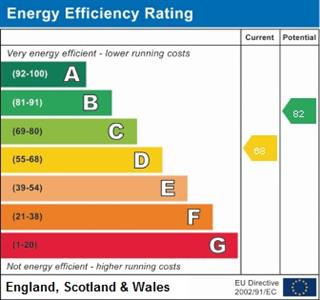A beautifully presented 3 BEDROOM PERIOD HOUSE arranged over three floors. The property benefits from SPACIOUS ROOMS, modern fitted kitchen & bathroom and an EN-SUITE TO THE MASTER BEDROOM. Additionally, the property is located in a highly SOUGHT-AFTER CUL-DE-SAC WITH ACCESS AT THE END OF THE ROAD ONTO 'THE PATCH' Deposit £2076. Energy Rating: D68. Council Tax Band C.
Double glazed front door to:
Radiator, laminate flooring, cupboard housing electric meter & fuse box.
Dual aspect through room with double glazed window overlooking front and double glazed window overlooking rear, laminate flooring, 2 x radiators, shelving in chimney recess.
Range of wall & base units, worktop surfaces, inset 1.5 bowl sink & drainer unit with mixer tap, inset 4 ring induction hob with fitted oven below & cooker hood over, integrated fridge/freezer, integrated dishwasher, tiled splashbacks, double gazed window to side, double glazed door leading to rear garden, radiator, wall mounted shelves.
Wall mounted unit with worktop space under, washing machine, part tiled walls, double glazed patterned window (plumbing for WC if the buyer wishes to reinstate).
Radiator, fitted wardrobe cupboards with hanging rails & shelving.
Double glazed window to window to rear, radiator, laminate flooring, 2 x wall light points.
White suite comprising panel enclosed shaped bath with mixer tap & shower attachment, oval style pedestal wash hand basin with mixer tap, low level WC with push button flush. Wall mounted electric towel rail, part tiled walls & flooring, radiator, cupboard housing boiler, additional shelved storage cupboard, double glazed window to rear, extractor fan.
Double glazed window overlooking front, radiator, fitted wardrobe cupboard with hanging rail & shelving.
Stairs up to:
Dual aspect room with double glazed window to rear, 2 x double glazed Velux windows to front, radiator, 4 x wall light points.
Tiled shower cubicle with wall mounted shower fitment, pedestal wash hand basin with mixer tap, low level WC. Recessed spotights, extractor fan, wall mounted towel rai, double glazed patterned window.
Paved patio area leading to decked area, outside water tap, outside power points, outside lights, walled boundaries.
93.7 sq.m (1,009 sq.ft)


Fiveways is a family area. Outside of central Brighton but close enough to make town easily accessible, there are good schools, big houses and great parks.It's a village in itself. There's a traditional greengrocer, butcher & deli, with plenty of green space nearby – Blakers Park, Preston Park and access to the South Downs via Ditchling Road.Fiveways is where people come to settle down in a family home, but still want everything Brighton has to offer.
Read more